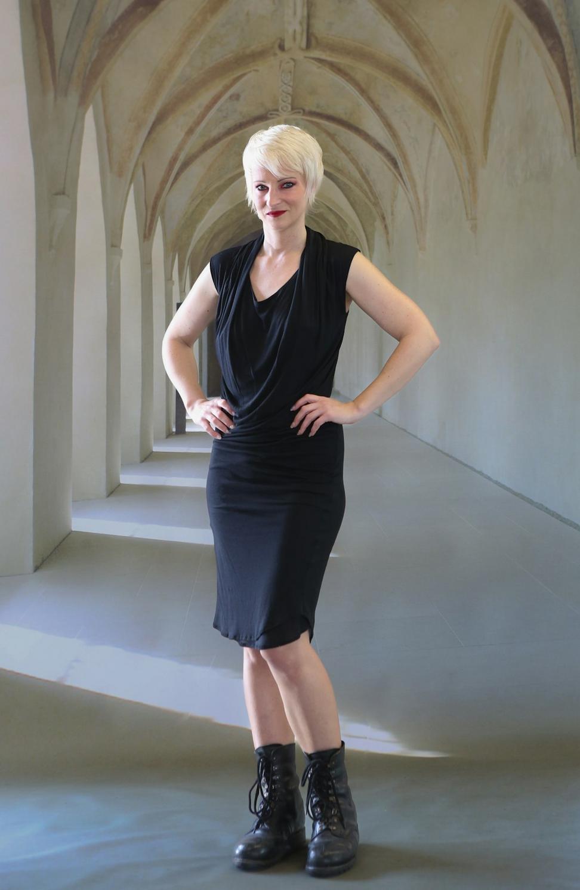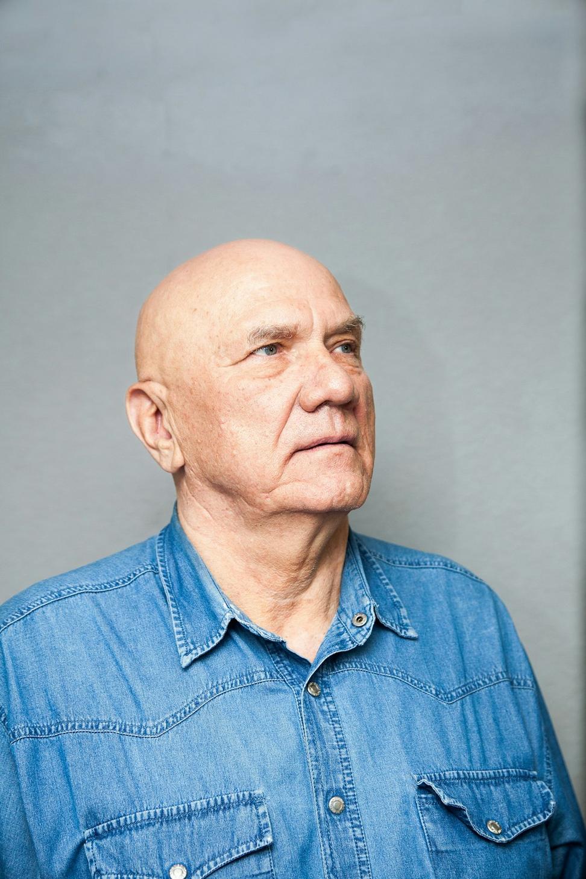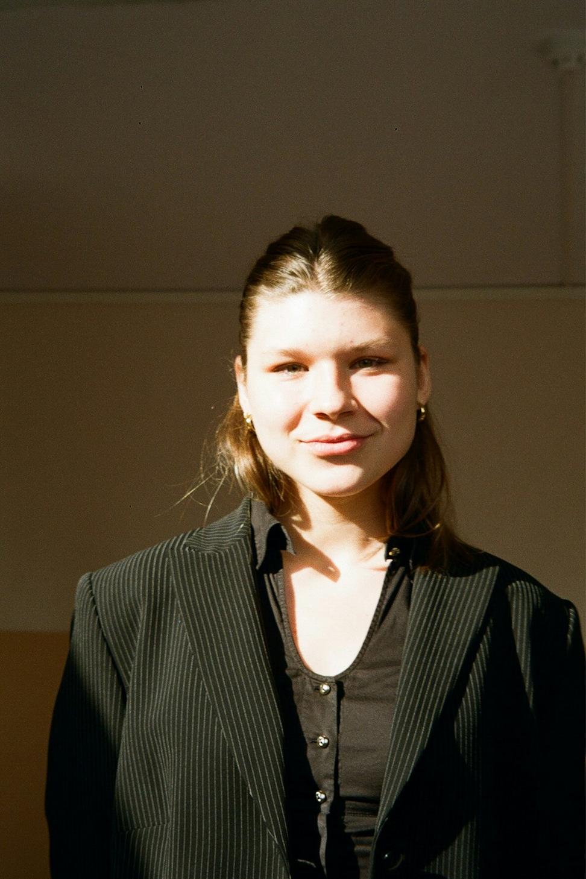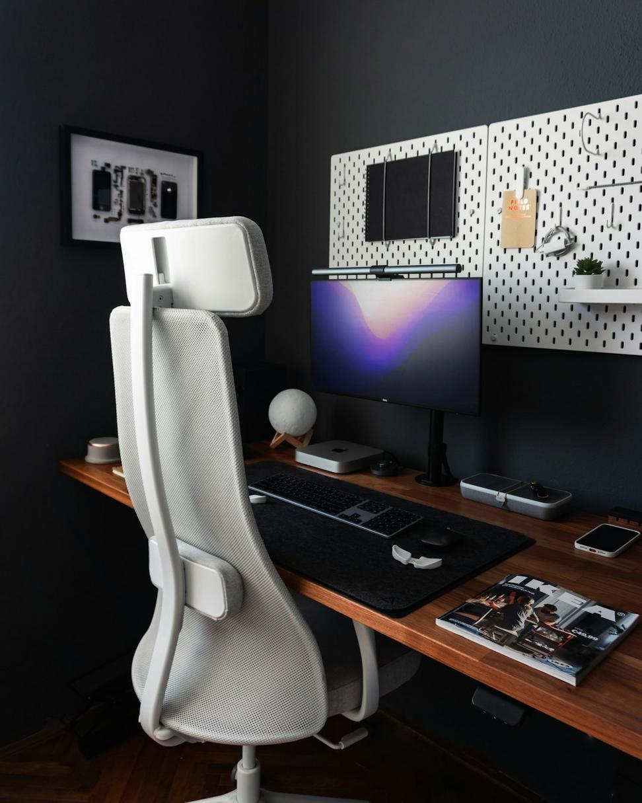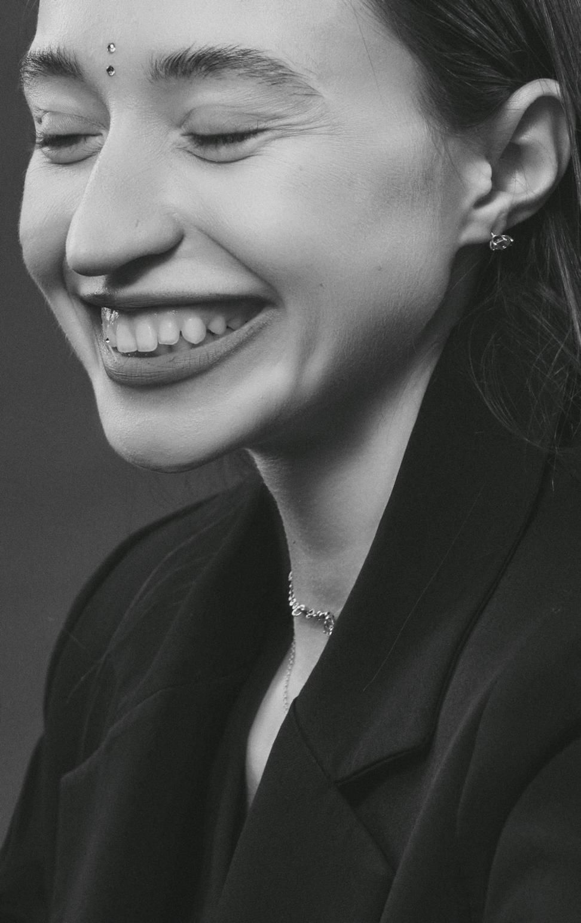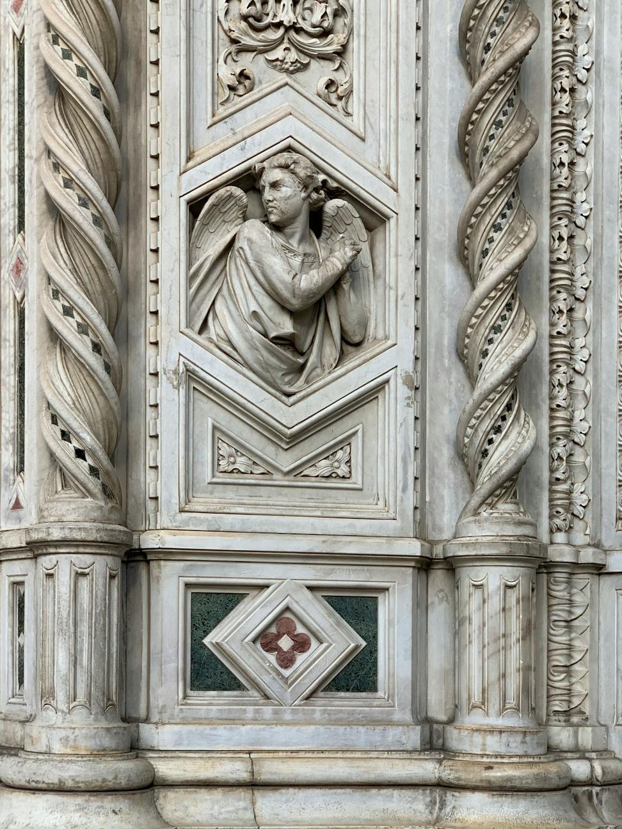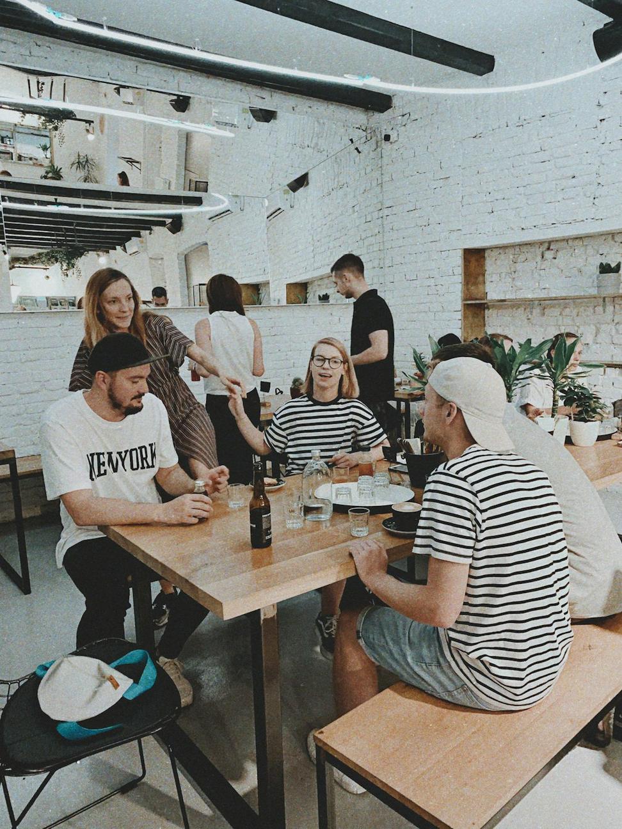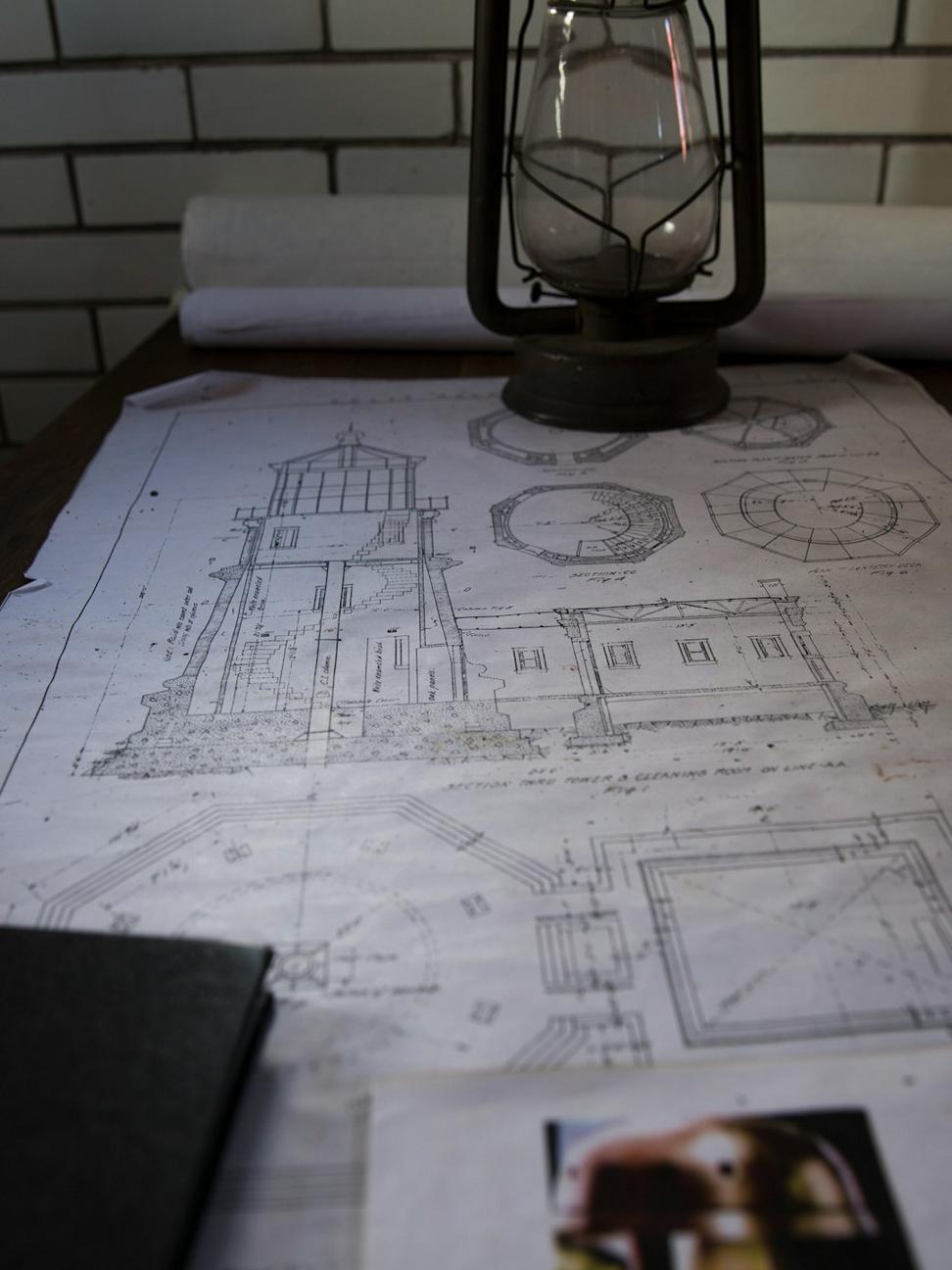
The Story So Far
Mythral Quintor started in 2012 when three of us got tired of seeing good buildings ruined by bad decisions. We'd been working at big firms where sustainability was just a checkbox and client meetings felt like lectures.
So we broke off and started something different. A practice where we'd actually take the time to understand how people use spaces, where green design wasn't an add-on but baked right into everything we touch.
These days we're a team of 18 - architects, interior specialists, sustainability nerds, and a couple folks who just know how to make things work. We've done everything from heritage restorations that made preservationists cry (the good kind) to net-zero commercial buildings that actually pencil out financially.
127+
Projects Completed
12
Years Running
18
Team Members
